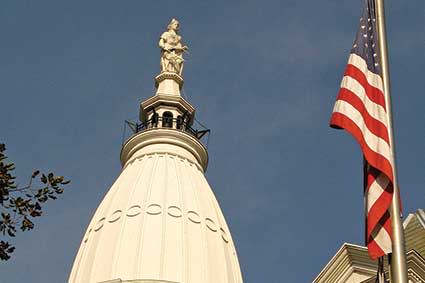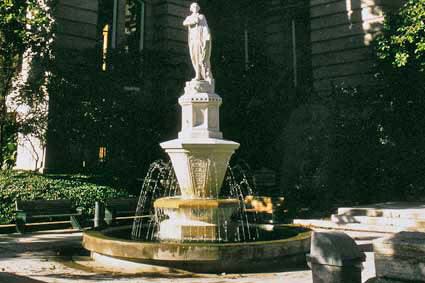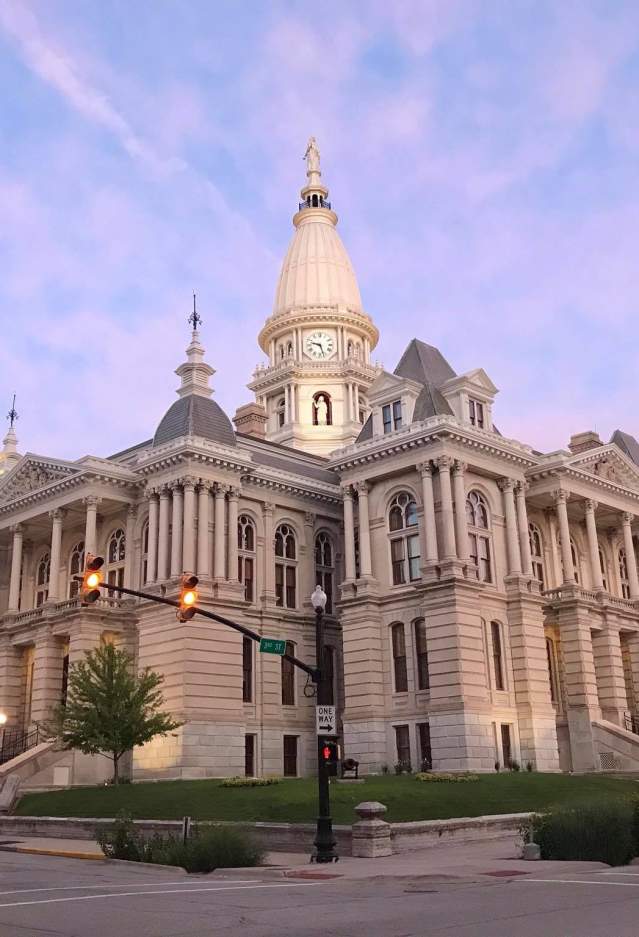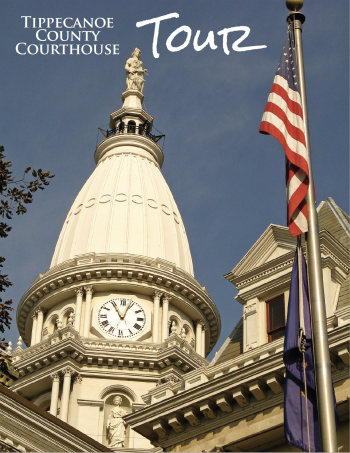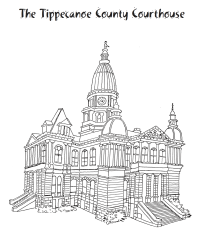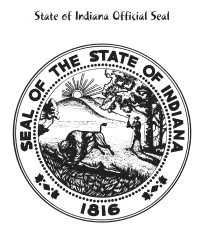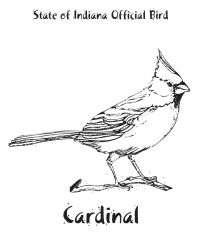Tippecanoe County Courthouse
301 Main Street, Lafayette, IN 47901
Description: The Courthouse is on the National Register of Historic Places and is truly a treasure. Built in the 1880s, this third local courthouse was requested by the citizens to be “of permanent and durable character.” Residents wanted a building that would show the pride they had in their county and filled 45 pages with instructions on how their wishes should be carried out. It has served the community for over 125 years, and with the carefully researched and implemented $15 million renovation in the mid-1990s, it will do so for many years to come. A self-guided tour brochure is available online. The courthouse houses the permanent collection of Round the Fountain Art Fair works. The Tippecanoe County Courthouse is located on the public square in the city of Lafayette in Tippecanoe County, Indiana. The public square is located on 4th Street between Main and Columbia Streets in the heart of downtown Lafayette.
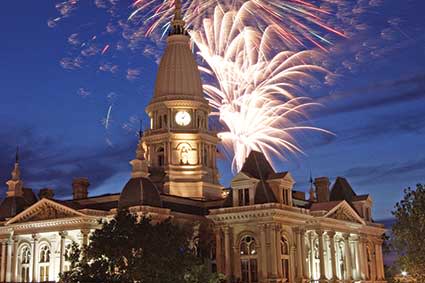
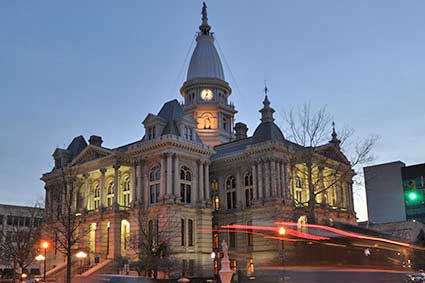
The History include three courthouses that have served the people of Tippecanoe County over the past 190 years;
1829 — The First Tippecanoe County Courthouse
Stood between the years of 1829-1845. This courthouse was a small, Colonial style, simple brick building.
1845 — The Second Tippecanoe County Courthouse
Stood between the years of 1845-1881. It was larger than the first building and had a classical influence, including two large Greek-style columns in front. The cost to build it was approximately $5,000. An artesian well was added to the public square in 1857. It was located in the northeast corner of the square. Because of its sulphur content, the well was a controversial subject for many years. After several unsuccessful attempts to re-drill the well, it was sealed off and covered in 1939.
1882 — The Third Tippecanoe County Courthouse
Built in 1882 and still serves as the present Courthouse. The architectural style of the building suggests the influence of Baroque, Gothic, Georgian, Victorian, Beaux Arts, Neo-Classical, and Second Empire styles. In 1880 the County Commissioners chose Elias Max, a local contractor, to design the Courthouse. A bidding system was used to determine who would build the Courthouse. The contract was awarded to Farman and Pearce for their bid of $208,000. However, Farman died before the first floor was completed in 1882. After the death of Farman, work stopped and the contract had to be re-bid. The bid of Charles Pearce, the surviving partner, was accepted by the Commissioners for an additional $241,000. The builder was Elias Max, and James F. Alexander was superintendent of construction. Originally, credit for the architectural design and plans was given to Elias Max. Additional research has recognized that James F. Alexander was probably the architect for the Courthouse. The cornerstone dedication was conducted by the Masonic Lodge on October 26, 1882. The courthouse was completed in 1884 at a cost of $500,000, twice the original estimate. The courthouse has 8 courts.
