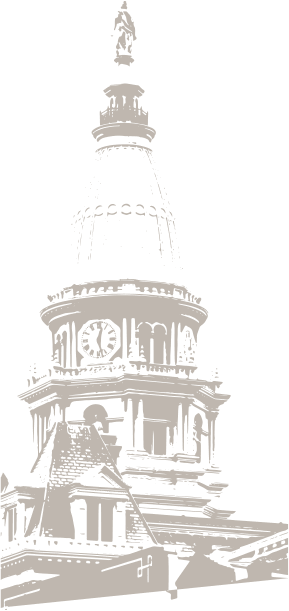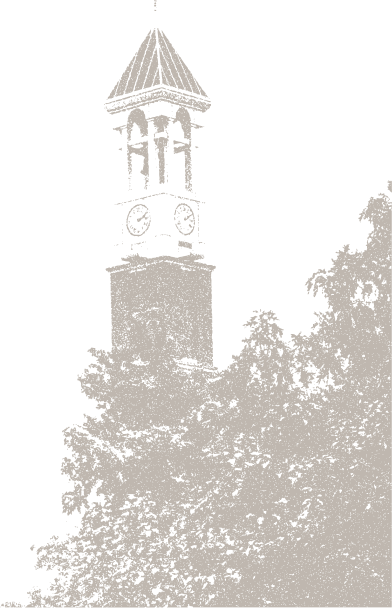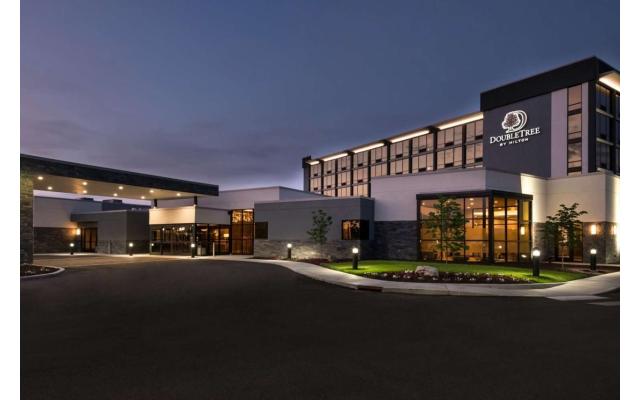DoubleTree by Hilton
155 Progess Drive, Lafayette, IN 47905
5.0 miles to Purdue
Open Map
-
1/1


-
DoubleTree by Hilton Lafayette East is everything you could ask for in first class accommodations! Located just off I-65 in the growing commercial corridor of Lafayette Indiana. Our sleek hotel is close to corporate offices like Subaru, Caterpillar and Alcoa and just 5 minutes from Downtown Lafayette. We're also 5 miles from Purdue University- you'll find hints of black and gold throughout the hotel. 6 stories, 128 guest rooms, including 10 suites. We will welcome you at check in with a warm DoubleTree chocolate chip cookie, then make yourself at home with the following amenities: Made Market Restaurant and Lounge with complimentary Coffee, Convenience Shop, Room Service, 3,000 Square Feet of Flexible Meeting Space for up to 225 guests, Board Room for 10 with Private Dining Area, Indoor Pool, Indoor Whirlpool and Outdoor Patio Space with Fire Pit, 24- hour Business Center, Complimentary High Speed Wireless Internet, Complimentary 24- hour Fitness Center, Complimentary Surface Parking, Complimentary Electric Car Charging Stations. As well as guest Room Amenities: Coffee Maker, Mini-Fridge, ergonomic workspace, Iron/Ironing Board, Hair Dryer, MP3 Connection Clock Radio, 50-Inch HDTV, Complimentary Safe. Here a few days? Choose a suite for more space and extras like a microwave, cozy sofa and walk- in shower.
-
Meeting_Facilities
- Has Meeting Facilities:
- Number of Rooms: 4
General
- Miles from Purdue: 5
Lodging amenities
- Number of rooms: 128
- Pets Allowed:
- Restaurant on site:
- Lounge:
- Microwave:
- Refrigerator:
- Excercise Facilities:
-
- Description The Ballroom has flexible meeting space. Pre-function area 15x50
- Largest Room 3000
- Total Sq. Ft. 3000
- Reception Capacity 176
- Theatre Capacity 322
- Banquet Capacity 176
- Number of Rooms 4
- Classroom Capacity 121
- Sleeping Rooms 128
Ballroom A & B
- Width: 60
- Length: 66
- Theater Capacity: 200
- Classroom Capacity: 45
- Banquet Capacity: 112
- Reception Capacity: 112
Ballroom B
- Width: 30
- Length: 33
- Theater Capacity: 100
- Classroom Capacity: 20
- Banquet Capacity: 48
- Reception Capacity: 48
Ballroom A
- Width: 30
- Length: 33
- Theater Capacity: 100
- Classroom Capacity: 20
- Banquet Capacity: 48
- Reception Capacity: 48
Ballroom C
- Width: 30
- Length: 34
- Theater Capacity: 100
- Classroom Capacity: 20
- Banquet Capacity: 48
- Reception Capacity: 48
The Westwood Ballroom
- Total Sq. Ft.: 3000
- Width: 30
- Length: 100
- Theater Capacity: 300
- Classroom Capacity: 70
- Banquet Capacity: 176
- Reception Capacity: 176
Board Room
- Width: 13
- Length: 19
- Classroom Capacity: 12
Ballroom B & C
- Width: 60
- Length: 33
- Theater Capacity: 200
- Classroom Capacity: 48
- Banquet Capacity: 112
- Reception Capacity: 112




